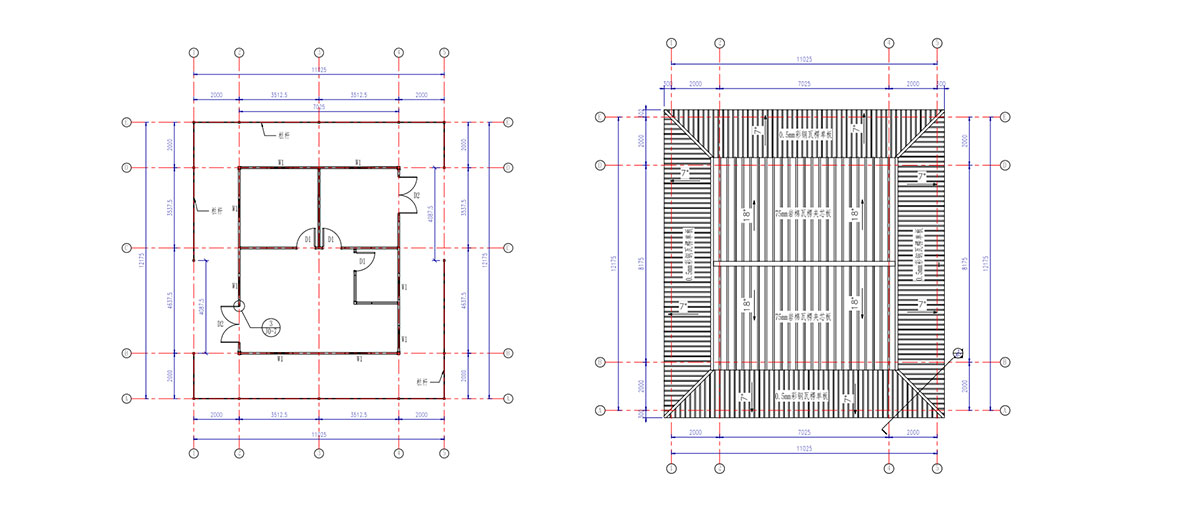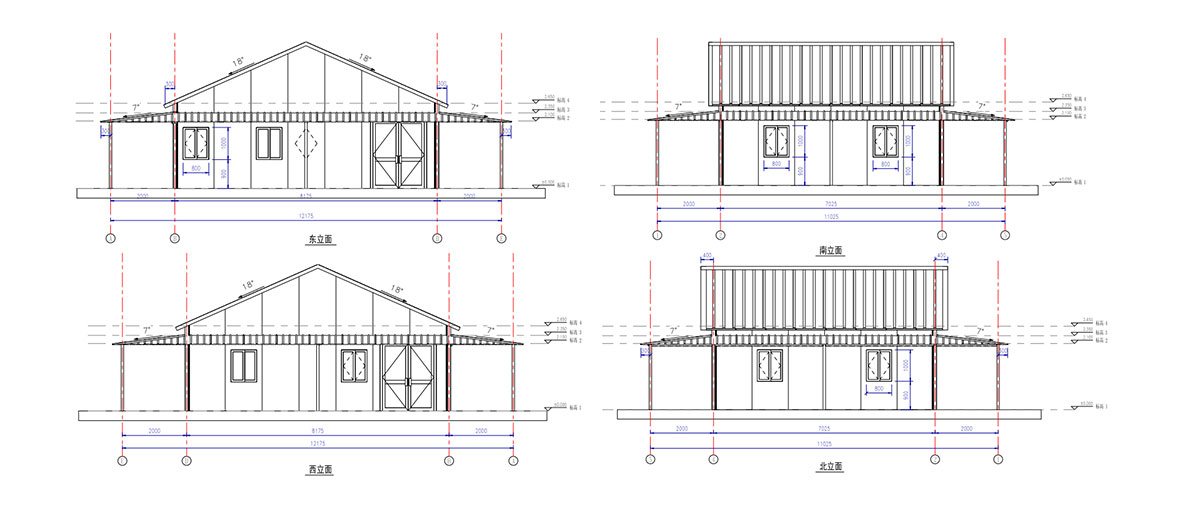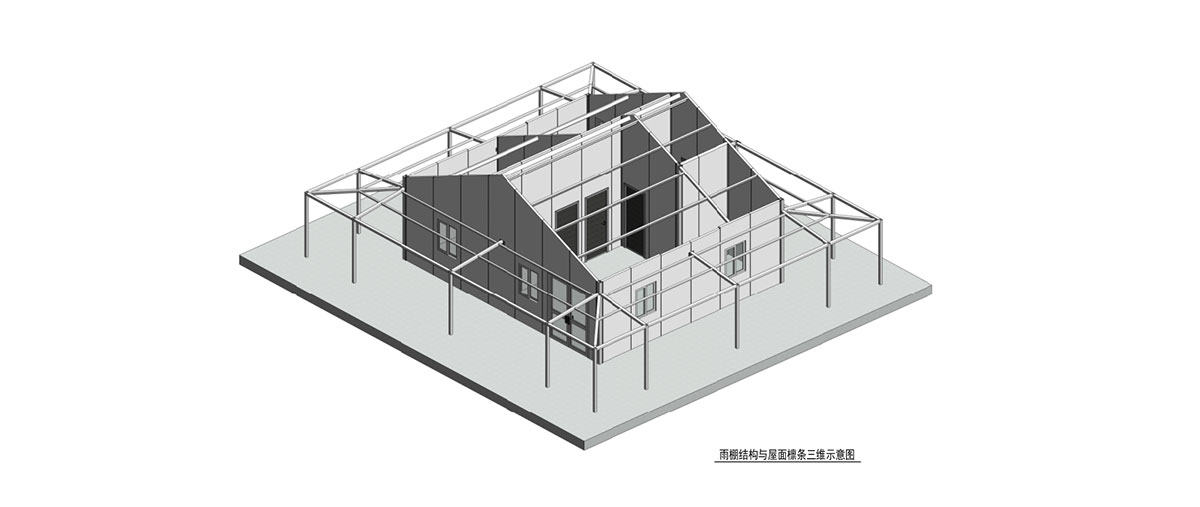86-571-83513788 | inquiry@putianhouse.com



Load fortification;
Wind load; 80 KM/H snow load; 0.00 KN/㎡
Roof dead load; 0.25 KN/㎡ roof live load; 0.50 KN/㎡
Project scope
The mobile home needs to provide: wall maintenance and roof maintenance, as well as the required connection accessories, edging (roof, gable edging), electricity, outdoor railings. A total of 1 set is produced.
Material parameters;
Roof panel 1: 75mm thick rock wool corrugated sandwich panel, upper panel 0.5mm, lower panel 0.45mm, rock wool density 120㎏/㎡ (color steel plate is galvanized 50g/㎡+finish 15/5um), upper panel The color is RAL9016 white gray, and the color of the bottom panel is RAL9016 white gray.
Roof panel 2: 0.5mm color steel veneer (color steel plate is galvanized 50g/㎡ + finish 15/5um), the color is RAL9016 white gray.
Wall panel: 75mm thick rock wool sandwich panel, double-sided board 0.45mm, rock wool density 120㎏/m2 (color steel plate is galvanized 50g/m2+finish 15/5um), color is RAL9016 white gray.
Hemming material: 0.5mm self-folding color steel plate, the color steel plate is galvanized 50g/㎡ + top paint 15/5um (roof, gable edging). The color is RAL9016 white gray.
Electricity: The electric power is taken care of by the customer. Only the embedded line pipe is inside the wall. The embedded position is shown in the electric power layout drawing.
Railing: The railing adopts metal railing, and the style of the railing is shown in the figure.
Doors and windows: D1: 850*2100mm steel wooden door D2: 1600*2100m aluminum alloy laminated glass spring double door
W1: 800*1000mm aluminum alloy laminated glass casement window