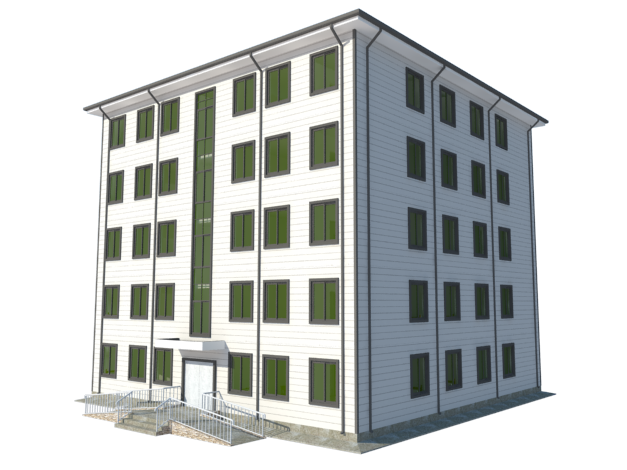86-571-83513788 | inquiry@putianhouse.com
Build the home of your dreams with PTH Steel Structure building. Our metal homes come in a variety of styles and are custom built to order. Work with our experts and design teams, who can help you get exactly the DIY steel structure house you need.



Construction area: 1962 square meters (25 five-story steel structure residential buildings)
Length * Width: 20.5m * 19.1m
Structure type: steel structure + light steel wall
Service life: 50 years
Roof constant load: 0.50KN / m2 (light roof)
Roof live load: 0.50KN / m2 (not on roof)
Floor dead load: 4.0KN / m2
Floor live load: 2.0KN / m2
Basic wind pressure: 0.45KN / m2
Basic snow pressure: 0.30KN / m2
Seismic fortification intensity: 7 degrees; Seismic level 4
Main material of rigid frame: Q345B
Purlin: Q345 aluminized zinc, AZ50 / 50
Steel floor bearing plate: Q235 galvanized profiled steel plate
Column foot anchor: Q235
High-strength bolt: 10.9S large hexagon friction high-strength bolt
Roof panels: 50mm EPS sandwich panel, inner and outer panels 0.45mm
Board: TDC51D + ZA, AZ50 / 50
The first phase of this project is 25 buildings. Our company plans to ship in six batches.
The first batch: 2 buildings, with a planned processing period of 45 days, considering the procurement cycle and design time.
The second batch: 2 buildings with a planned construction period of 30 days; the third batch: 4 buildings with a planned construction period of 30 days.
The fourth batch: 6 buildings with a planned construction period of 45 days; the fifth batch: 6 buildings with a planned construction period of 60 days.
The sixth batch: 5 buildings, with a planned construction period of 60 days.
In total, the overall processing period is 270 days. This processing period plan considers the construction progress on the site. In order to reduce the time and space for stacking components on site, multiple batches of shipments are adopted.
According to the plan of the shipping company, it is expected to be 30 days.
Excluding construction time for foundation construction and floor cast-in-place.