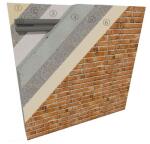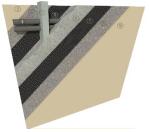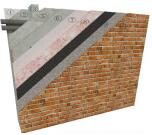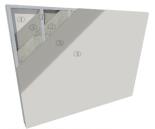86-571-83513788 | inquiry@putianhouse.com
| Pattern | Wall type one | Wall type two | Wall type three | Wall type four |
| Image |  |  |  |  |
| Desc. | ALC plate wall structure. With fly ash or silica sand, cement and lime as the main raw materials, concrete forming plate by high-pressure steam. | Foam concrete composite wall. Form a cavity wall by using light steel keel as vertical horizontal support. Pour foam concrete to cavity field, self-heat insulation system forms when hardened. | Foam concrete fireproof and thermal insulation composite wall. It is similar with wall type two in structure and practice. | Foam concrete composite wall. Use combined grid structure of the steel keel as wall frame, and combined with fixed gypsum board |
| Adv. | Heat preservation, fire resist, sound insulation. | Heat preservation, fire resist, sound insulation. | Heat preservation, fire resist, sound insulation. | Heat preservation, fire resist, sound insulation. |