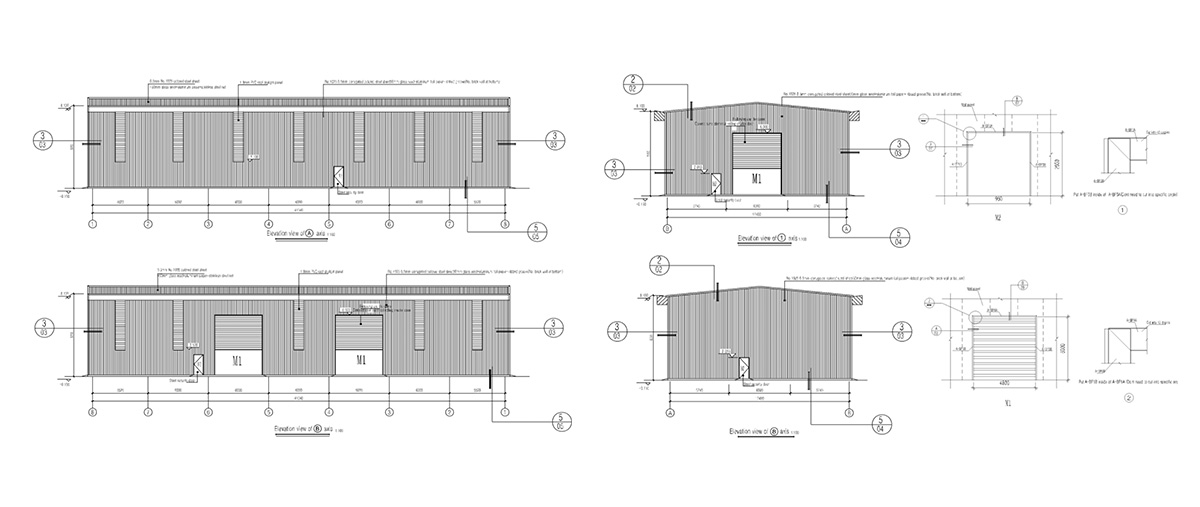86-571-83513788 | inquiry@putianhouse.com

Project Date:Year 2013-2014
Location:Australia
Scale:756㎡
Category:Steel Structure
Function:Factory And Warehouse
Characteristics:Expansion of a steel factory building for waste recycling and stacking of related equipment, which has high requirements on the thermal insulation function of the wallboard, and adopts wall lighting
Project characteristics : The client of this project is an environmental protection company. The company's business is spread all over Oceania. Due to the subsequent need to expand the plant for waste recycling and related equipment stacking, PTH is used as a backup procurement supplier. After the exchange, it was finally determined that PTH would provide the entire steel structure. In terms of materials, the steel structure of this project is used as a factory. Customers have certain requirements for the thermal insulation of steel. The single-board thermal insulation cannot meet the requirements, and the sandwich panel price is higher, so the solution given by PTH All the walls are made of 0.5mm1025 color steel veneer + 50mm glass insulation cotton + aluminum foil paper + ribbed groove; there is a certain difference between the roof and the wall, the roof pad aluminum foil paper, the material is 0.5mm1025 type color steel veneer + 50mm glass insulation cotton + aluminum foil paper + stainless steel wire mesh.