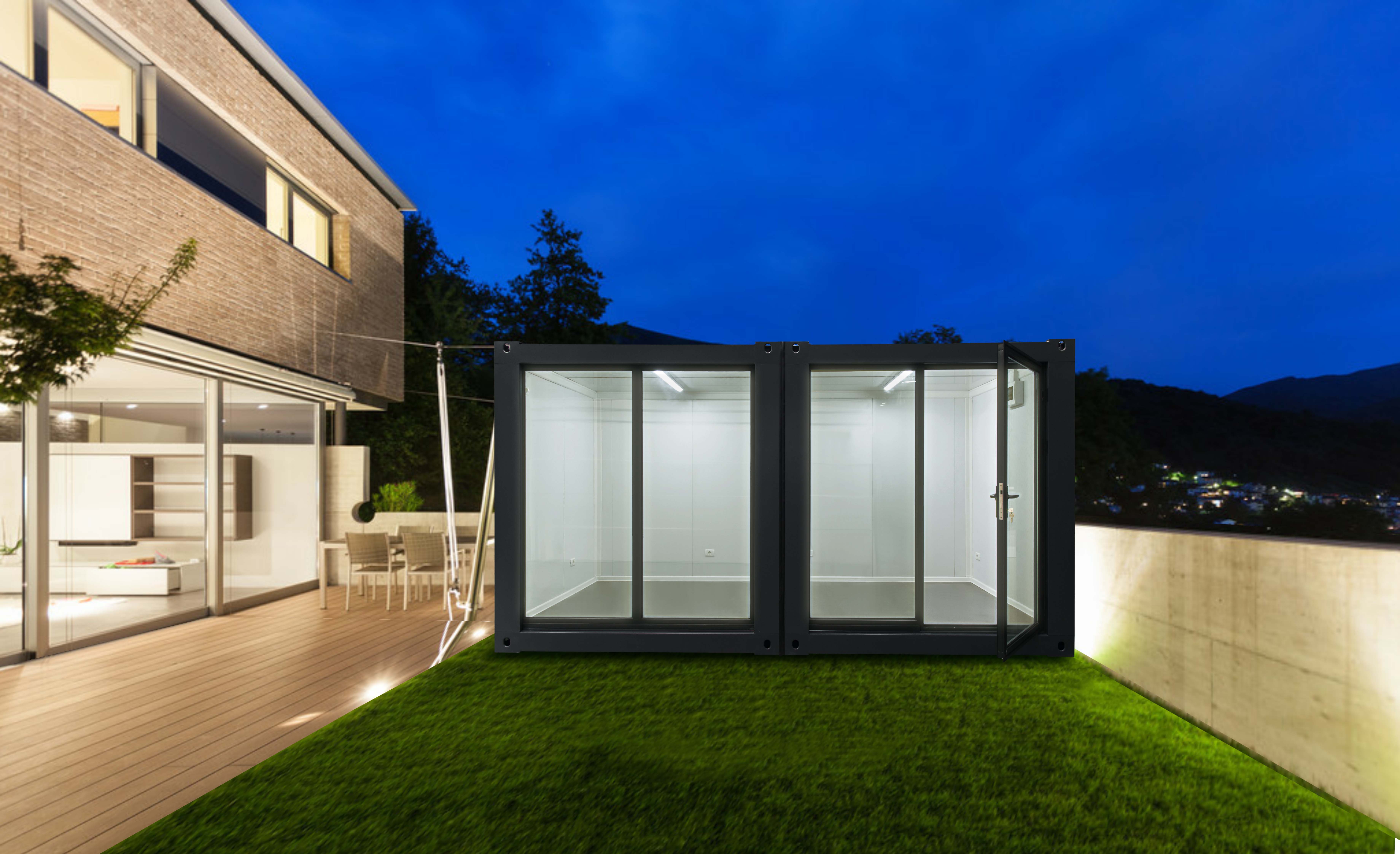86-571-83513788 | inquiry@putianhouse.com
The container GYM was built to optimize outdoor and remote training for tactical athletes and military ops, ensuring soldiers are properly equipped to remain fit for combat anywhere and at all times.
PTH comes with all the equipment found in standard gyms and training facilities to create a robust mobile training platform wherever you need it. Ideal for military training or public/private company fitness centers to enhance employee health and well being. Gym containers are available in 5', 10', and 20' container sizes.




Product Type: Container House
Use: Independent gym
This order is made with a welded rock wool top container, which can be completed in standard sizes (2438mm * 6058mm * 2591mm *), and can be customized through special requirements.
This order customer has a total of 8 sets of container combinations, and a single set consists of 2 containers, including welded rock wool top container frame, sandwich wall panel, glass wall, connection accessories, internal hemming accessories, and power configuration.
This container is a welded rock wool roof. The specifications of the rock wool roof are unconventional.
Box frame: Rock wool top welded frame, all the profiles of the frame are hot-dip galvanized 100g / m2, after the welding is completed, the whole is powder-coated and painted, dark gray (RAL7015).
Box roof: 70mm rock wool sandwich panel roof, rock wool density 120kg / m3, color plate upper panel thickness 0.45mm, dark gray (RAL7021), lower panel thickness 0.40mm, opalescent matte (RAL9003), plated Aluminum zinc
AZ50g / m2 + PE baking paint 15 / 5um.
External wall panel: 955 type 50mm EPS sandwich panel for external wall surface, EPS density 12kg / m3, external panel thickness 0.45mm, color dark gray (RAL7021) with ribs, internal panel for opalescent matt (RAL9003), wall panel Double-sided lamination,
The surface of the color steel plate is aluminized zinc AZ50g / m2 + PE 15 / 5um. .
Ground parameters: 1.8mm PVC floor + 18mm cement fiber board. The color of the PVC floor is blue-gray spots.
Hemming material: color steel edging is used for LCL edging, thickness is 0.60mm, and the specific specifications are shown in the figure. The remaining edges are made of regular PVC.
Curtain wall: MQ1: 1930 * 2170mm aluminum alloy insulating glass (6 + 9 + 6 hollow tempered) curtain wall. MQ2: 1930 * 2170mm aluminum alloy insulating glass (6 + 9 + 6 hollow tempered) curtain wall (including opening door 980x2260mm)
Electric power standard: 220V, 50Hz, electric power standard is international IEC electric power standard, lamp, switch, socket, circuit breaker.