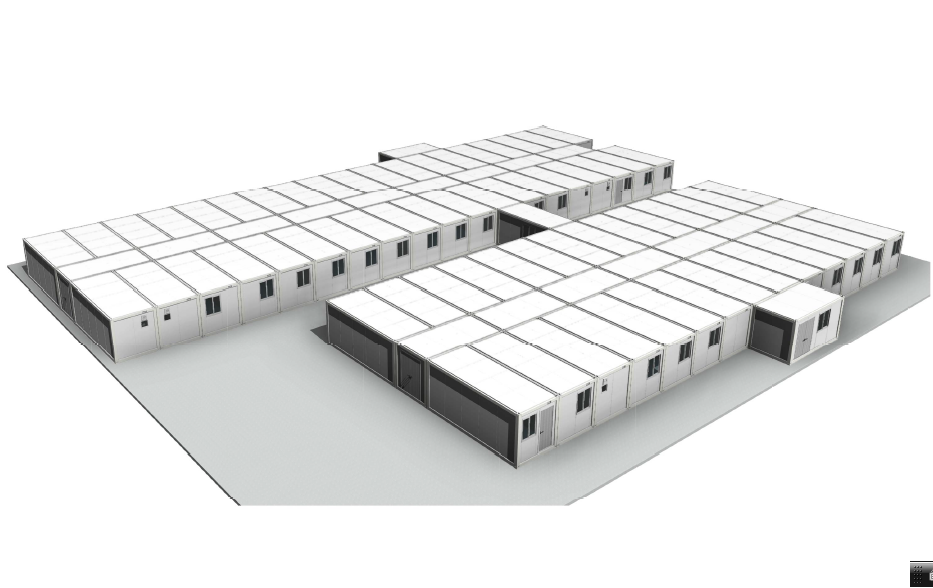86-571-83513788 | inquiry@putianhouse.com
PTH provides a wide range of design options, ranging from small basic medical care to emergency operations. Our container hospitals are ISO certified and fabricated only with high-quality components. Portable medical containers are a turn-key operation, equipped with a renewable energy power plant, solar system, water filtration, satellite communication systems, telemedicine capabilities, wheelchair access, and much more.


Country: United Arab Emirates
Product type: Container splicing
Use: Hospital
Building specifications: 66 20-foot containers + 19 16-foot containers
This design sheet is made of PTH container, consisting of 66 20-foot boxes (6058x2438mm) + 19 16-foot (4876x2438mm), and a height of 2.591m. The indoor net height is 2.3m (the lowest point from indoor floor to indoor ceiling).
Wind load: 0.30 KN / M2
Snow load: 0.00 KN / M2
Roof dead load: 0.20 KN / M2
Roof live load: 0.50 KN / M2
Frame: The material of the main beam is Q345, the thickness of the material is 3mm, hot-dip galvanized, the thickness of the galvanized layer is 100μm, and the thickness of the spray paint is 100μm. The secondary beam is made of Q345. The whole frame is welded.
Roof panel: 70mmPU foam roof, 0.45mm color steel veneer on the upper panel (color steel plate is 100g / m2 + aluminized zinc and 20 / 5um finish) + 0.40mm color steel ceiling on the lower panel (color steel plate is aluminized zinc AZ50g / m2 + PE baking paint 15 / 5um).
Wall panel: 50㎜ thick EPS sandwich panel, double panel 0.450.4, EPS density 12㎏ / m3 (color steel plate is aluminized zinc AZ50g / m2 + PE baking paint 15 / 5um).
Floor cushion: 1.8mm PVC floor + 18mm cement fiber board. The location of the bathroom was changed to 2.5mm PVC floor + 18mm cement fiberboard.
Doors and windows: D1: 920x2080mm steel single door.
D3: 840x2035mm steel single door.
W1: 950x1100mm aluminum alloy single glass sliding window W2: 865x1100mm aluminum alloy single glass sliding window.
W3: 400x400mm aluminum alloy single glass window.
S1: 300x300mm PVC ventilation fan.
Bath: Contains toilet, vertical wash basin, shower faucet, urinal, partition board, toilet water supply and drainage.
Electricity: The national standard of electricity, which only provides basic lighting electricity.