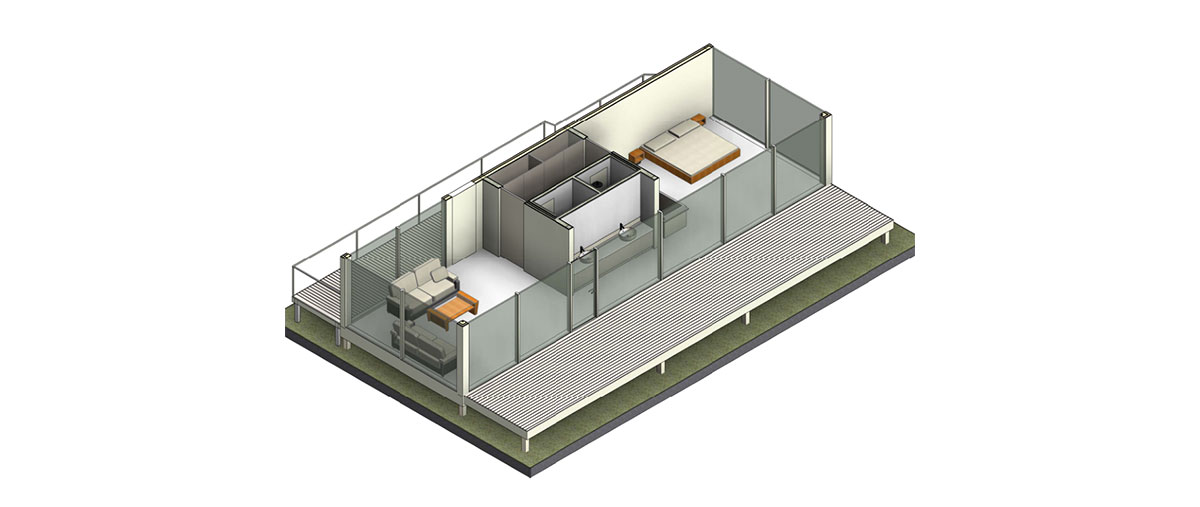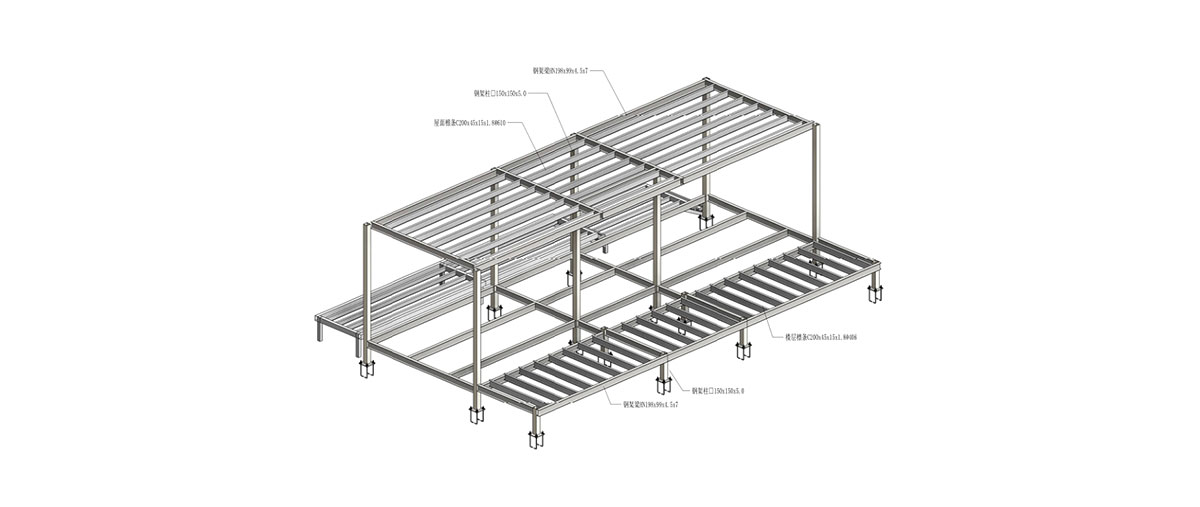86-571-83513788 | inquiry@putianhouse.com


It covers an area of 126 ㎡(including platform) and a building area of 89.5 ㎡ (including platform).
Building Type: Glass Garden Room
Overall frame: The frame is a double-carried C frame (200x90x35mm) + C-type purlin (C200x45x15x1.8). The material is Q345, and the surface is hot-dip galvanized 275g/㎡.
Roof structure: The roof structure is tentatively scheduled to be 1.0 aluminum-magnesium-manganese vertical seaming board + 12mm OSB board + one-way breathing paper + 70 series keel roof panel + 100mm insulation cotton + thin-wall steel frame + gypsum board hanging Top + latex paint finish.
Wall structure: The outer wall is made of 89 series light steel keel filled with thermal insulation cotton + 12mm cement fiber board + 12mm OSB board + one-way breathing paper + white paint for the outer wall + white waterproof latex paint for the inner wall.
The interior wall is made of 89 series light steel keel filled with thermal insulation cotton + double-sided 12mm OSB board + one-way breathing paper + white waterproof latex paint on the interior wall, and the bathroom location is replaced with 12mm OSB board.
Cement fiberboard, the inner walls of shower room and toilet room are made of artificial stone. The partial wall frame of the sliding door inside the wall is welded with a 60x60x2 square tube.
Ground structure: solid wood floor + plumbing layer + 18mm cement fiber board + thin-wall steel frame filled with insulation cotton + unidirectional breathing paper + bottom color steel plate substrate.
The wooden floor is replaced with a 150mm wide white oak grain waterproof wooden floor.
Doors and windows: M1.900x2800mm single door (the exterior finish is the same as the exterior wall with white paint) M2.960x3000mm single sliding door inside the wall
M3.650x2100mm bathroom single open white lacquered wooden door
C1.13870x3500mm glass fixed window (8CL+12AIR+8LE insulating glass, broken bridge insulation aluminum profile), one of which is 900x3500 open door.
C2.4370x3500mm glass fixed window (8CL+12AIR+8LE insulating glass, broken bridge insulation aluminum profile).
C3.3745x500mm glass fixed window (6CL+12AIR+6LE insulating glass, broken bridge heat insulation aluminum profile).