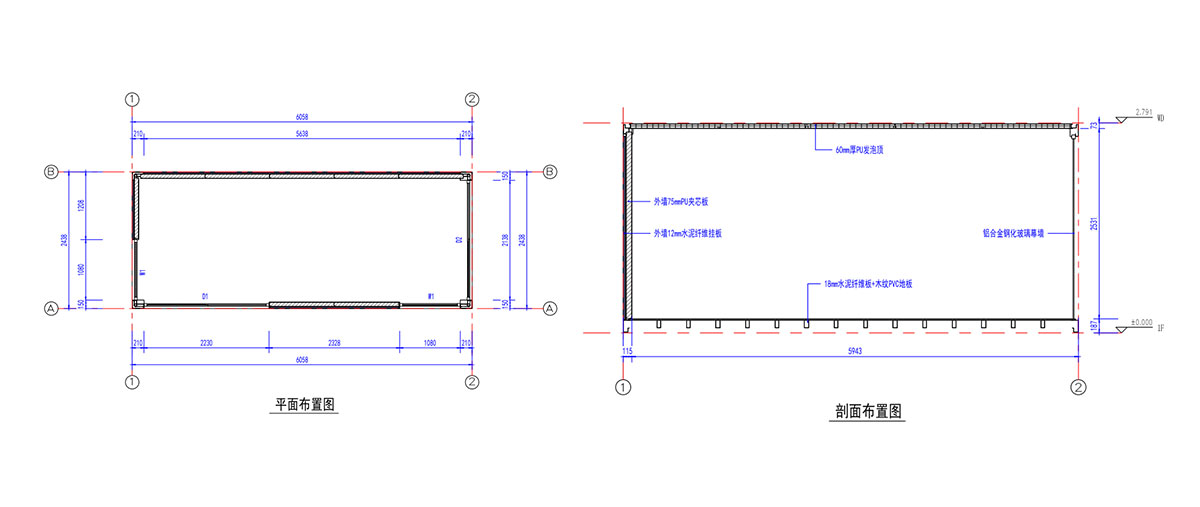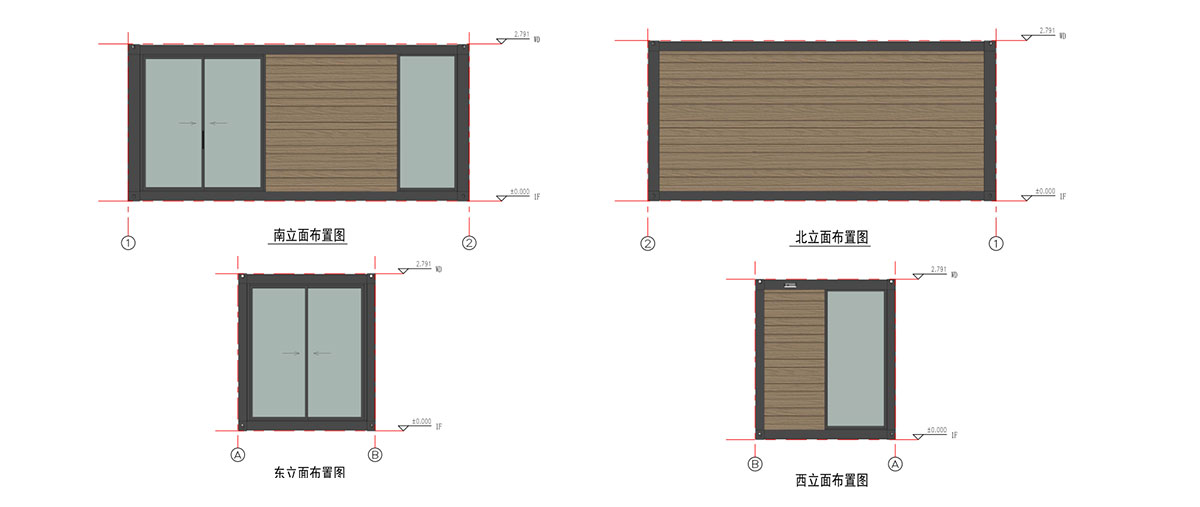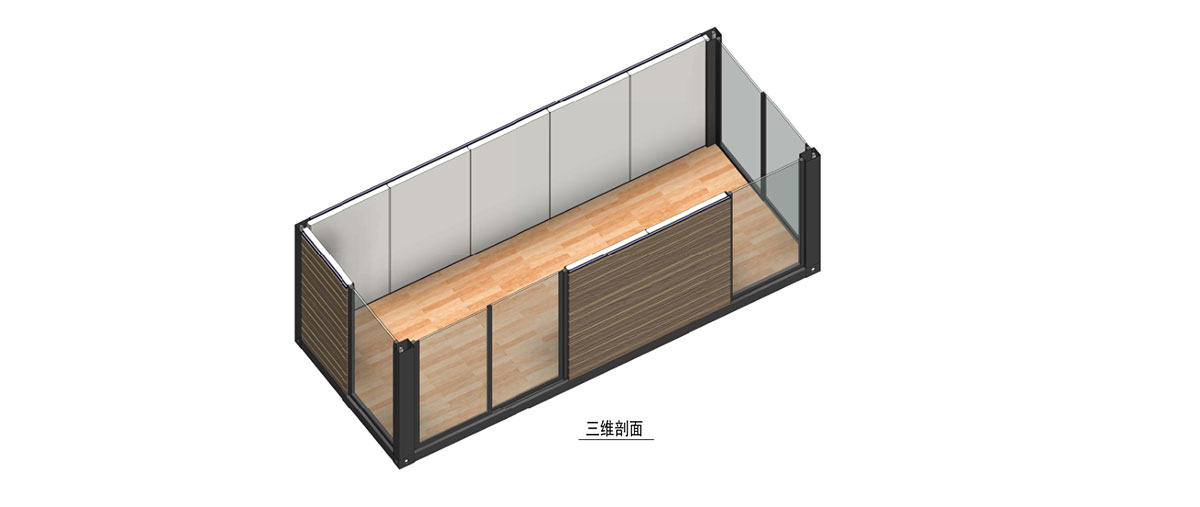86-571-83513788 | inquiry@putianhouse.com



This design sheet is made of welded containers, a total of 1 container combination. The size of a single box is 6058mm x 2438mm and the height is 2.791m. Indoor net height 2.53m (the lowest indoor floor to indoor ceiling Place).
Load fortification:
Wind load: 1.56 KN/M2 Snow load: 0.00 KN/M2
Roof dead load: 0.25 KN/M2 Roof live load: 0.50 KN/M2
Material parameters
Frame: The main beam is made of Q345, and the thickness of the material is 3mm. After the frame is welded, the thickness of the galvanized layer is 100μm, and the thickness of the spray paint is 100μm. The material of the secondary beam is Q345. Frame color dark gray color.
Roof panel: 70mm PU foam roof, color steel plate upper panel thickness 0.45mm, color dark gray, lower panel thickness 0.40mm, color milky white matte, aluminum-zinc AZ50g/m2+PE paint 15/5um.
External wall panel: 75mm PU sandwich panel, PU density 40kg/m 3, color steel plate panel thickness 0.40mm, the outer panel is dark gray with ribs, the inner panel is milky white matte, the wall panel is laminated on both sides, color steel sheet. The surface is galvanized AZ50g/m2+PE paint 15/5um.
Ground cushion: 18mm cement fiberboard + 1.8mm PVC floor.
External wall panel: 12mm cement external wall panel (wood grain) with keel, color to be determined.
Doors and windows: D1: 2230x2450mm aluminum alloy tempered glass sliding door.
D2: 2200x2450mm aluminum alloy tempered glass sliding door.
W1: 1080*2450mm aluminum alloy tempered glass curtain wall.
Electricity: French standard electricity.
Remarks: The interior decoration customers take care of themselves.