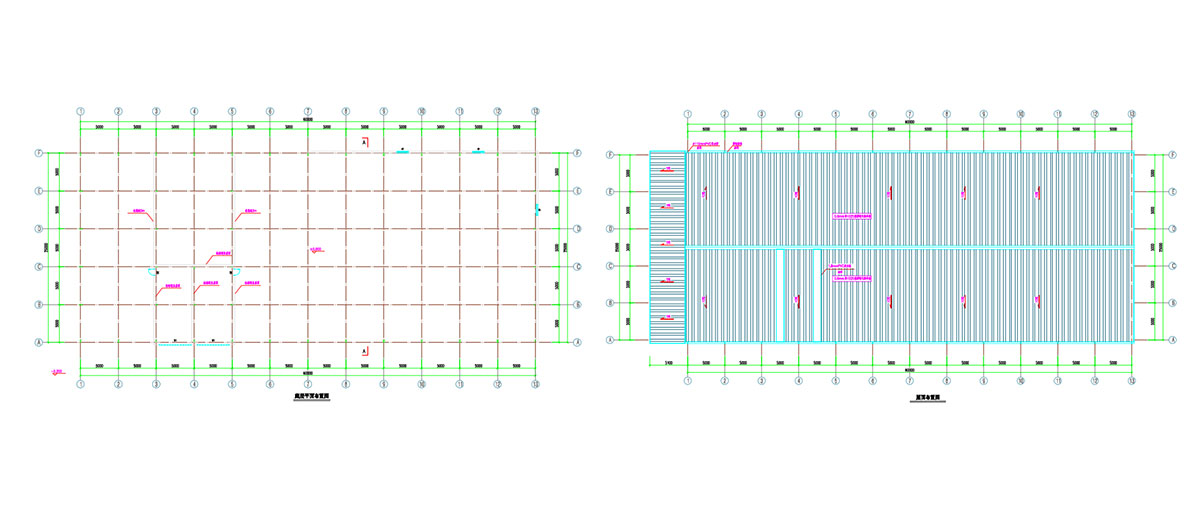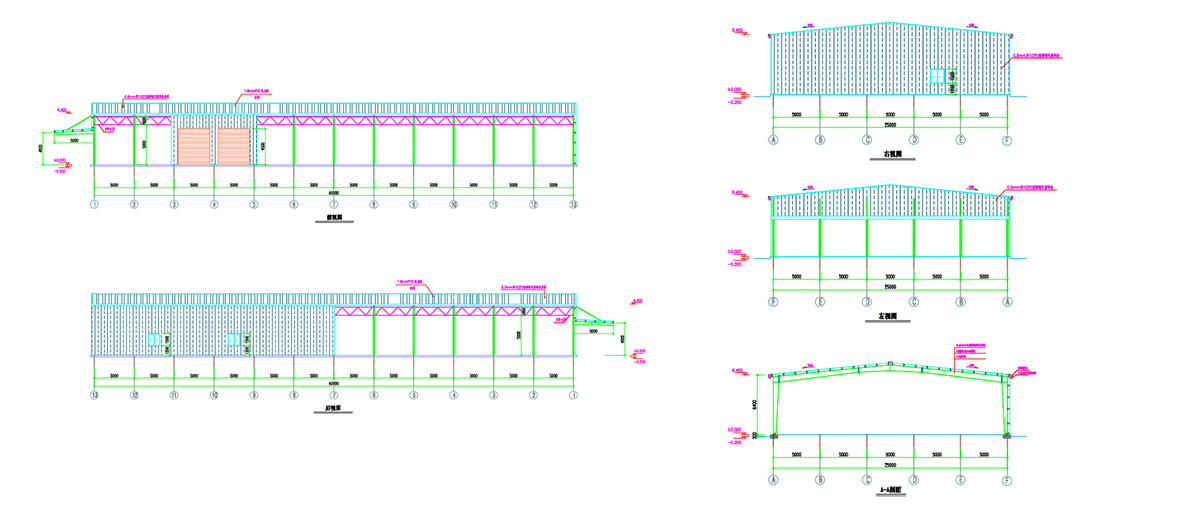86-571-83513788 | inquiry@putianhouse.com


Project Category: Steel Structure
Project purpose: prefab garage
Project location: Jamaica
Building area: 750 square meters
Plane size: 25*30m
The project is a crane garage with a plane size of 25*30m. There are 6 parking spaces of 5m*25m inside. The roof form is designed according to economic considerations. For the lighting effect, design windows and lighting panels.