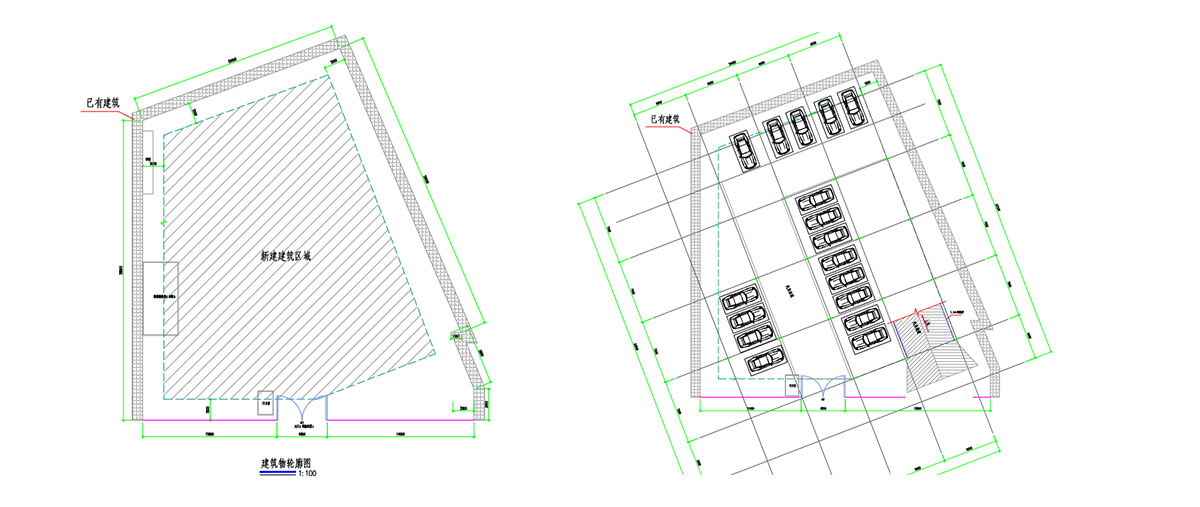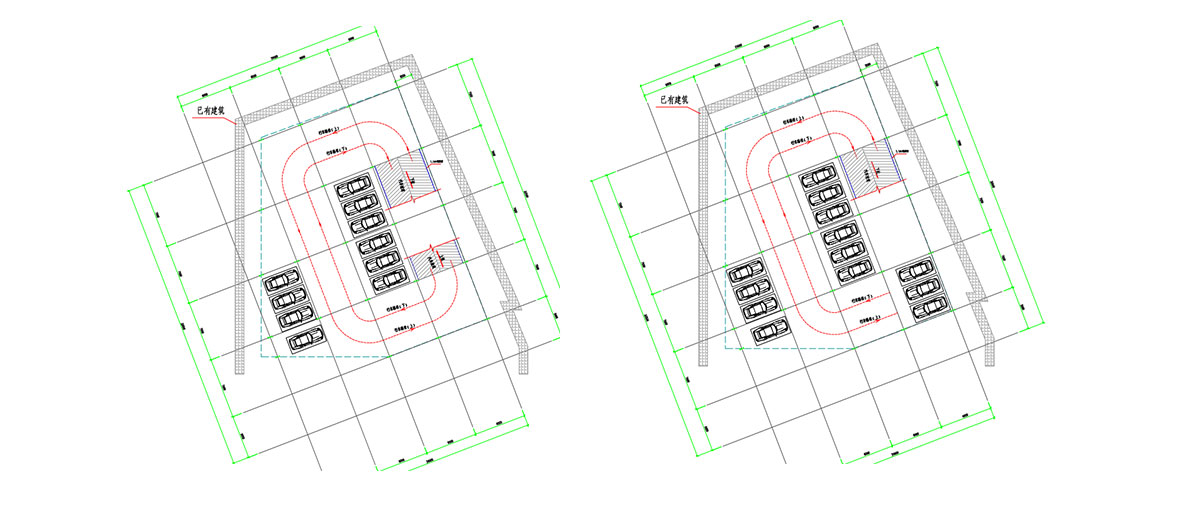86-571-83513788 | inquiry@putianhouse.com


Item Number: PT170508
Project location: Philippines
Project Category: Steel Structure
Project use: garage
Building area: about 1800 square meters
This project is a steel structure garage project for an old customer in the Philippines. It has a total of three floors, with a clear height of 4 meters on the first floor, and 3 meters on the second and third floors. The building is a double-slope roof, and solar panels must be installed in the future.