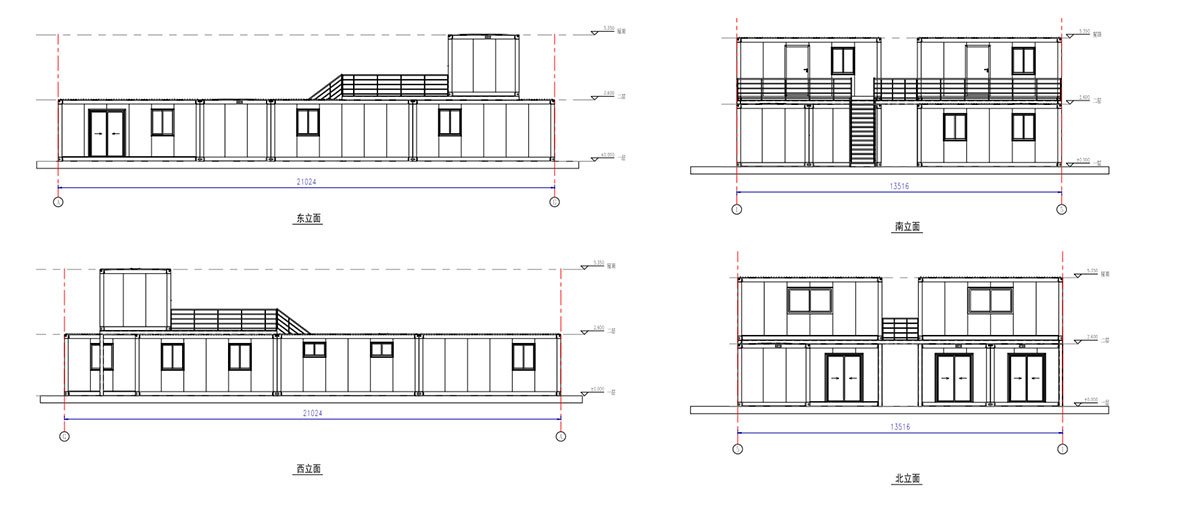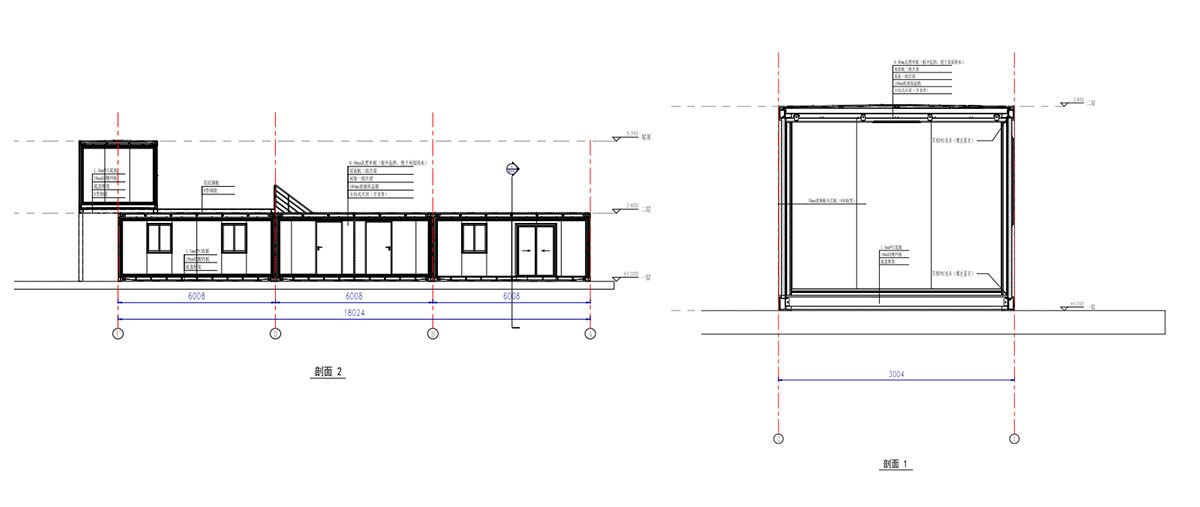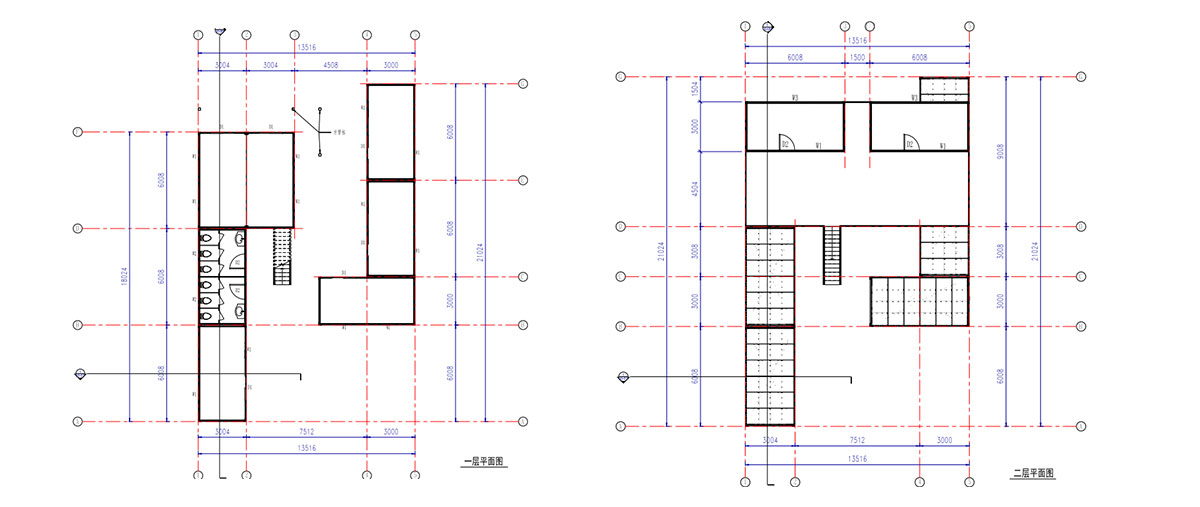86-571-83513788 | inquiry@putianhouse.com



Container Gym Solution advantages:
1. All prefab container gym components are mechanized production, integrated molding, high production precision.
2. The upper part of the component contains reserved holes. Including 12mm threaded holes, self-tapping screw pre-holes, no need for on-site stakeout drilling.
3. The structure is simple to install, with few types of components and convenient on-site installation.
4. The wall panels can be interchanged in position and are compatible with a variety of house uses.
5. For special areas with high temperature requirements, wall panels can be replaced and the top and bottom insulation can be increased to achieve the purpose of insulation.
Material parameters;
Frame: Modular container box, the overall frame is Q345 hot-dip galvanized, and the amount of galvanization is 275g/m2. (The frame can be disassembled and packed into a 20-foot box) The outer frame is sprayed with powder and painted.
Roof panel: 0.4mm color steel corrugated veneer (color steel plate is aluminized zinc AZ50g/m2 + top paint 15/5um) filled with 100mm glass insulation cotton + 0.4 color steel ceiling board.
Wall panel: 50mm glass wool tongue-and-groove sandwich panel, double-sided color steel plate 0.4mm, wall panel adopts 950 specifications.
Floor cushion: 1.5mm PVC floor + 18mm magnesium sulfate board/3mm PVC floor + 18mm cement fiber board (used in toilet area)
Doors and windows: D1: 1500X2100mm aluminum alloy single-layer tempered glass sliding door D2: 930x2100m set of plug-in steel single door
W1: 930x1100mm set of plug-in aluminum alloy single glass sliding window
W2: 930x600mm set of plug-in aluminum alloy single glass sliding window (embossed glass)
W3: 1800x1100mm aluminum alloy single glass sliding window