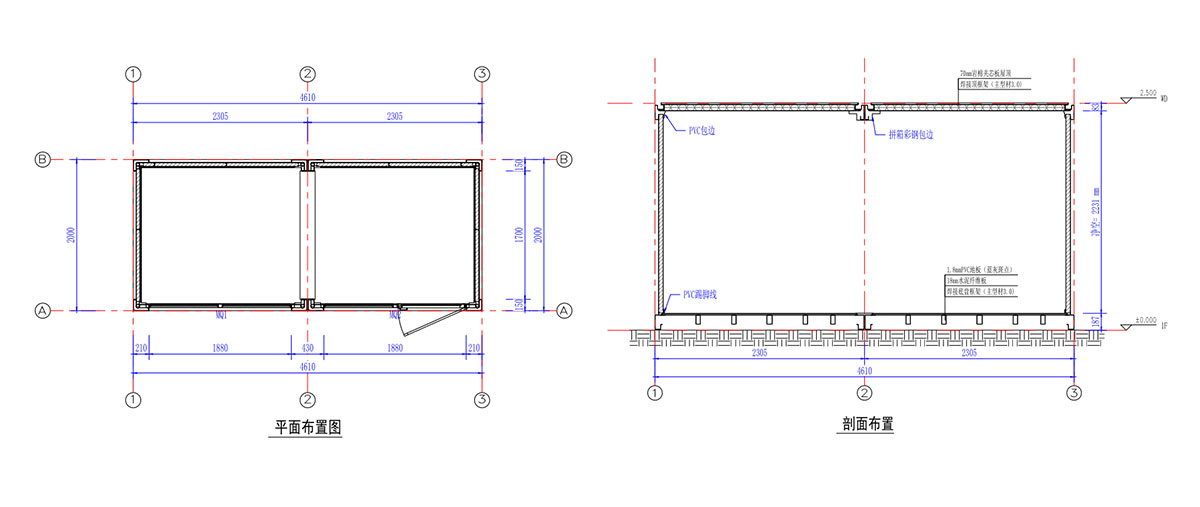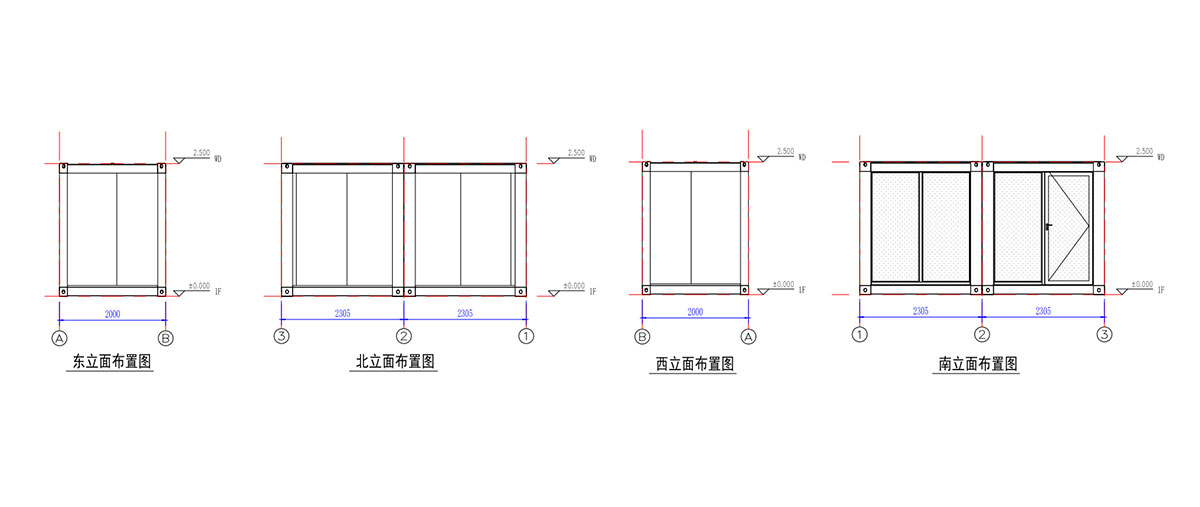86-571-83513788 | inquiry@putianhouse.com


1.This order is made of a welded rock wool top container structure, and the size of the single box is 2300*2000*2500mm.
2. This order customer has a total of 8 sets of container combinations, a single set is composed of 2 containers, including welded rock wool top container frame, sandwich wall panels, glass walls, connection accessories, internal hemming accessories, and power configuration.
3. This container has a welded rock wool top, and the specifications of the rock wool top are unconventional.
4. This order customer can order in bulk later, this order is a sample order, please note.
Material confession;
1. Box frame: 2300*2000*2500mm rock wool top welding frame, all the frame materials are hot-dip galvanized 100g/m2, after the welding is completed, the whole is sprayed with powder and baking paint, and the color is dark gray (RAL7015).
2. Box roof: 70mm rock wool sandwich panel roof, rock wool density 120kg/m 3, color steel plate upper panel thickness 0.45mm, color dark gray (RAL7021), lower panel thickness 0.40mm, color milky white matte (RAL9003), Galvalume AZ50g/m2+PE paint 15/5um.
3. Exterior wall panel: 955 type 50mm EPS sandwich panel exterior wall, EPS density 12kg/m 3, outer panel thickness 0.45mm, color dark gray (RAL7021) with ribs, inner panel is milky white matt (RAL9003), wall Board double-sided film,
The surface of color steel plate is galvanized AZ50g/m2+PE paint 15/5um. .
4. Floor parameters: 1.8mm PVC floor + 18mm cement fiber board. The color of the PVC floor is blue and gray spots.
5. Hemming material: Color steel edging is used for the hemming of the LCL with a thickness of 0.60mm. The specific specifications are shown in the figure. The other edging uses conventional PVC edging.
6. Curtain wall: MQ1: 1930*2170mm aluminum alloy hollow glass (6+9+6 hollow tempered) curtain wall. MQ2: 1930*2170mm aluminum alloy hollow glass (6+9+6 hollow tempered) curtain wall (including door opening 980x2260mm)
7. Power standard: 220V, 50Hz, the power standard is the international IEC power standard, lights, switches, Italian sockets (see the picture), circuit breakers, and the specific layout of the power are shown in the picture.