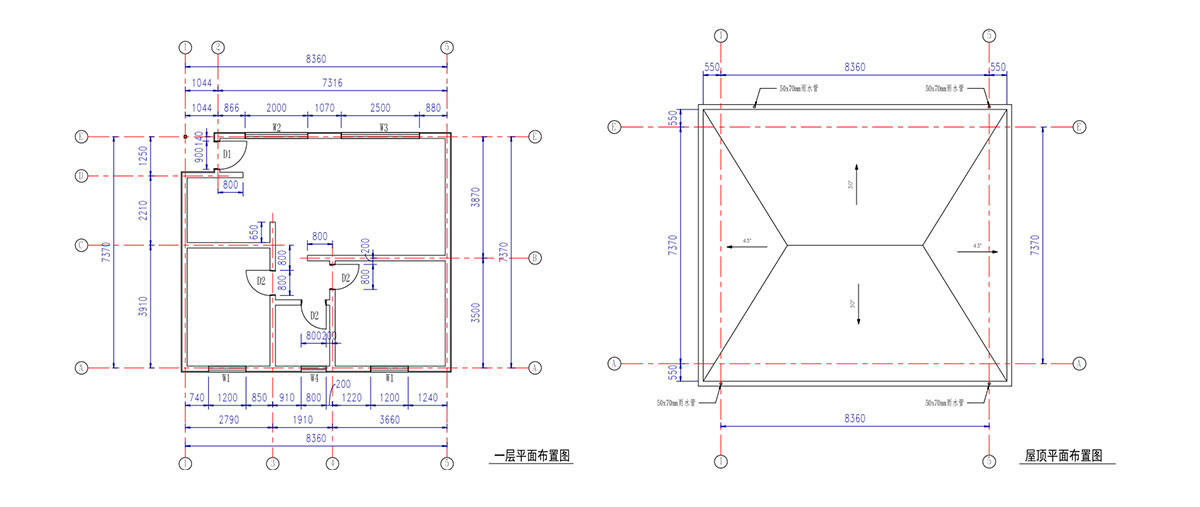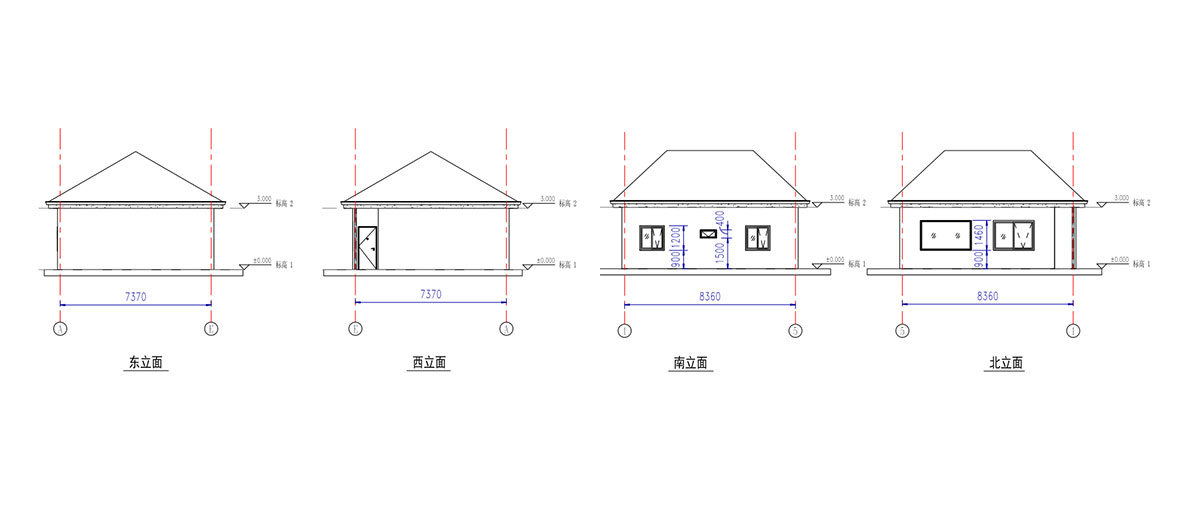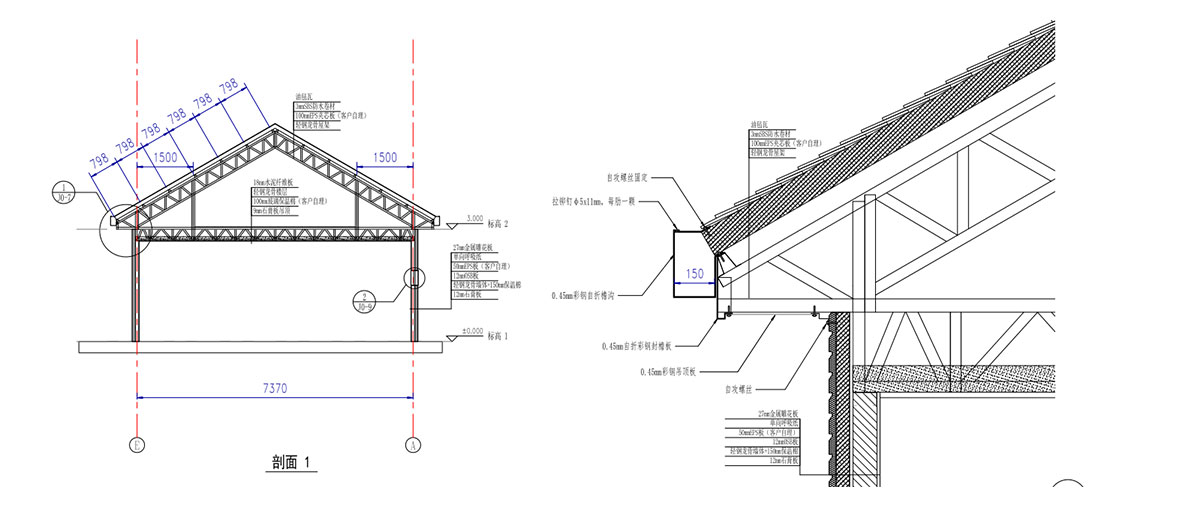86-571-83513788 | inquiry@putianhouse.com



Project Time: 2015
Project Location: Chile
Project Size: 78 ㎡ prefab villa
2. Project Scale:78 ㎡ light steel villa
3. Project Features and Advantages
1) Insulation Advantage:this project is constructed in the mountains of southern Chile, where has perennial snow, cold condition, the maximum value up to 200km / h wind. Keeping the foundation of basic house type, we have adopted EPS sandwich panels with EPS foam board to replace cotton insulation, and 50 mm EPS in the out layer of OSB board with wall system.


2) Material List:Detailed list integration, even every screw are enumerated in the list.
3) Send samples:we have sent all material samples to customers for check, and then apply the specific material according to customers’ feedback.
4) Installation Notes:all the reports are systematic including preliminary design , detailed calculation report and detailed installation.
4. Why Customers Choose PTH
PTH provides customers efficient service considering of every detail. We can design products to meet local requirement according to local climate. Customers can identify PTH’s profession from design, calculation reports, and material list.
5. Site Installation