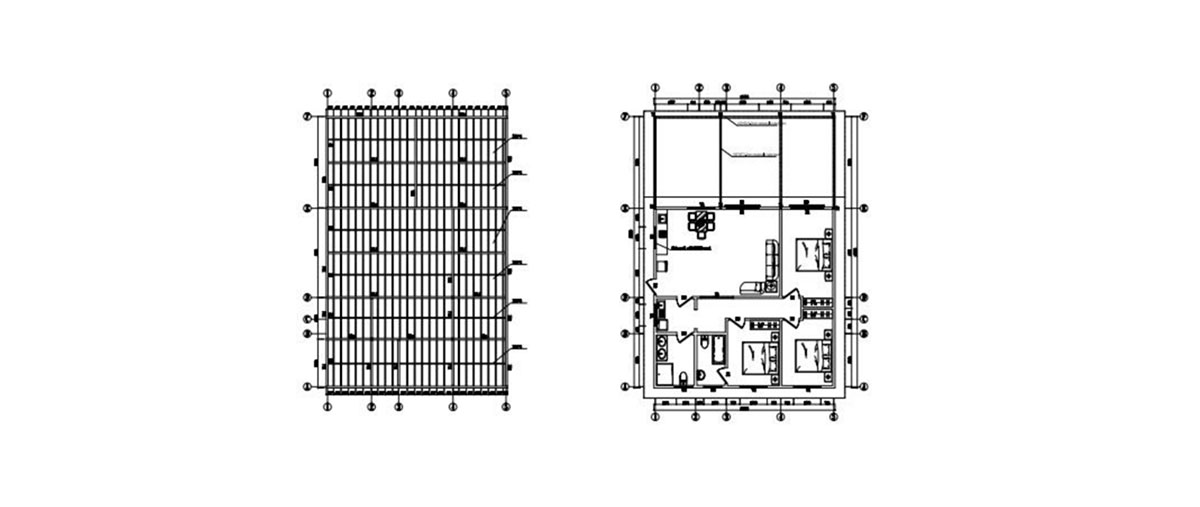86-571-83513788 | inquiry@putianhouse.com

Project time: 2013
Project location: New Caledonia
Project scale: 10*15 meters, double slope roof with corridor, total area of 150 square meters, three bedrooms, two bathrooms, one living room, one kitchen and one outdoor corridor.
The nature of the project: the client lives by himself, by the way, it is used as a sample room for local promotion.
Product Type: Container House
• Why customers choose PTH
At the beginning, the customer didn’t have any concept of light steel villa. After visiting the factory, he was very interested in the 40 square meter model house. He asked the salesman a lot of related questions, and because the wind speed in the customer’s area was relatively high, the use of the mobile house The service life is not long, and the light steel villa is not only strong in wind resistance, the interior decoration can also be configured according to individual needs, so it is very in line with the needs of customers.
• Project features and selling points:
The light-steel villa has a solid structure, long service life, strong earthquake and wind resistance, and is a permanent residence. The interior layout can be modified according to the needs of each functional area, the size is flexible, and the interior decoration is medium to high-end, suitable for family living.
The house is a light steel structure with a steel chassis. Wind load is 180km/h, no snow load is required.
The main structure is a G550 aluminum-zinc-plated light steel keel, the wall is 89mm, and the roof is 70mm. The chassis, the pillars in the corridor and the rectangular pipe are made of Q235 steel, galvanized.
Roofing system: color steel glazed tile + breathing paper + glass insulation cotton
External wall system: 27mm metal carved board + breathing paper + glass insulation cotton + gypsum board (toilet: cement fiber board)
Internal wall system: gypsum board + glass insulation cotton + gypsum board (toilet: cement fiber board)
Bathroom wall panel: wire mesh + ceramic tile 300*450mm
Cushion board + floor board: 20mm cement fiber board + ceramic tile
Ceiling: indoor is colored steel ceiling; outdoor is small corrugated veneer
Window: PVC single glass sliding window + windproof roller shutter (window size varies)
Door: PVC single-layer tempered glass sliding door in the living room plus color steel electric rolling shutter door, other doors are wood grain steel doors
other materials:
Flooding edging: 0.5 mm self-folding color steel plate (roof, gable edging)
Color steel eaves: color steel eaves (including bracket)
Aluminum alloy profile: edging of corners, doors and windows, cornice inner corners, etc.
Bathroom: sink, shower room, bathtub, toilet.
Solar water heaters, cabinets, power configuration, PVC railings, PVC gutters, rainwater pipes.
• logistics and transportation
The project uses a 40-foot high container and a 20-foot flat container for transportation. The cabinet space is slightly free. The packaging and loading pictures are as follows:
• installation
PTH provides detailed installation drawings, which are installed by the customer.
• Customer Evaluation
1. The material is too strong and their tools are difficult to cut.
2. The client was very satisfied with the overall quality of the house. The next year he bought a set of the same villa for other guests. This time, a wardrobe was added, the color of the tiles was changed, and the internal layout was slightly adjusted.