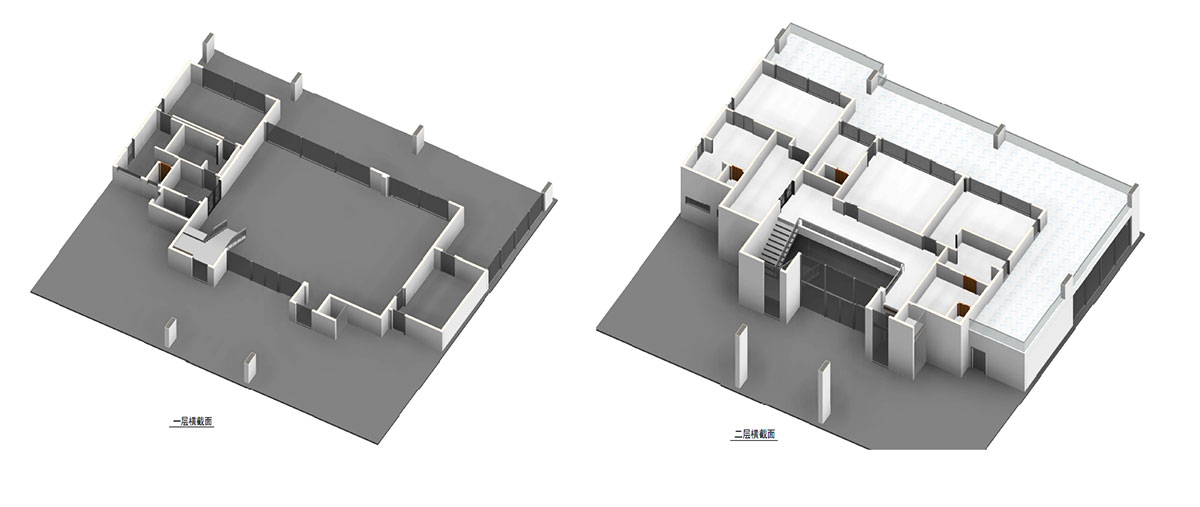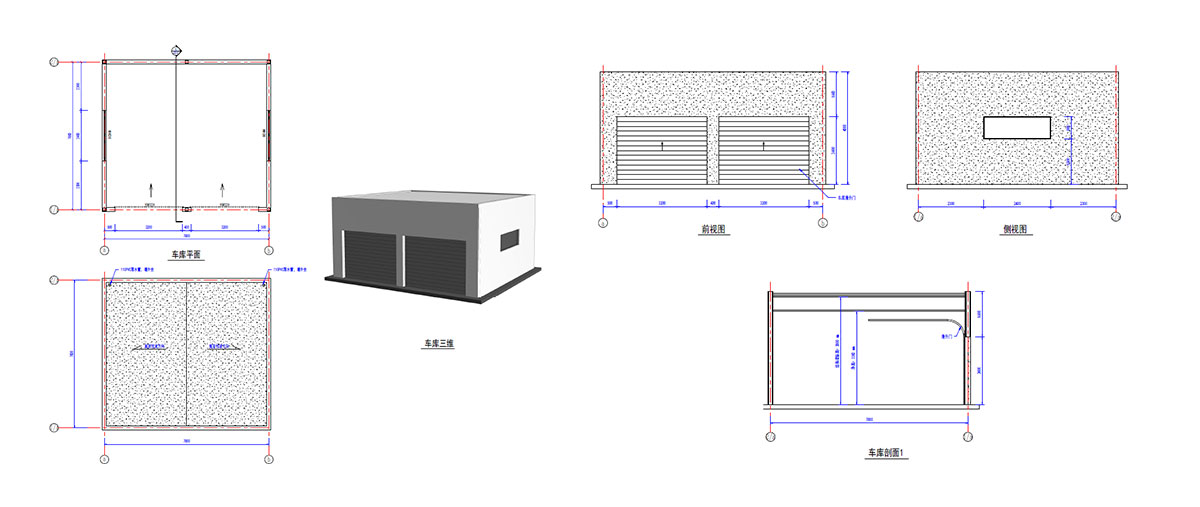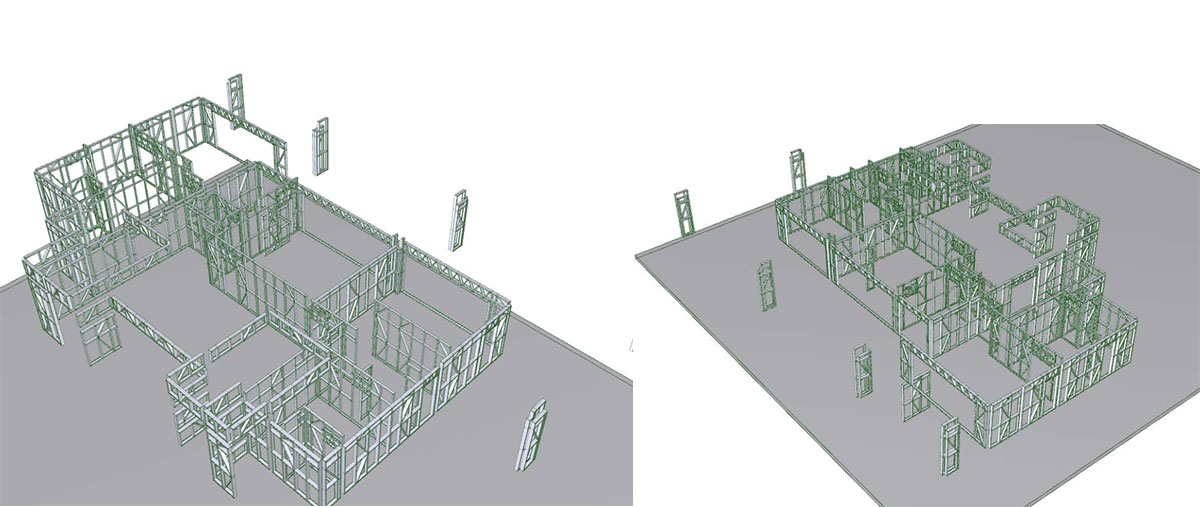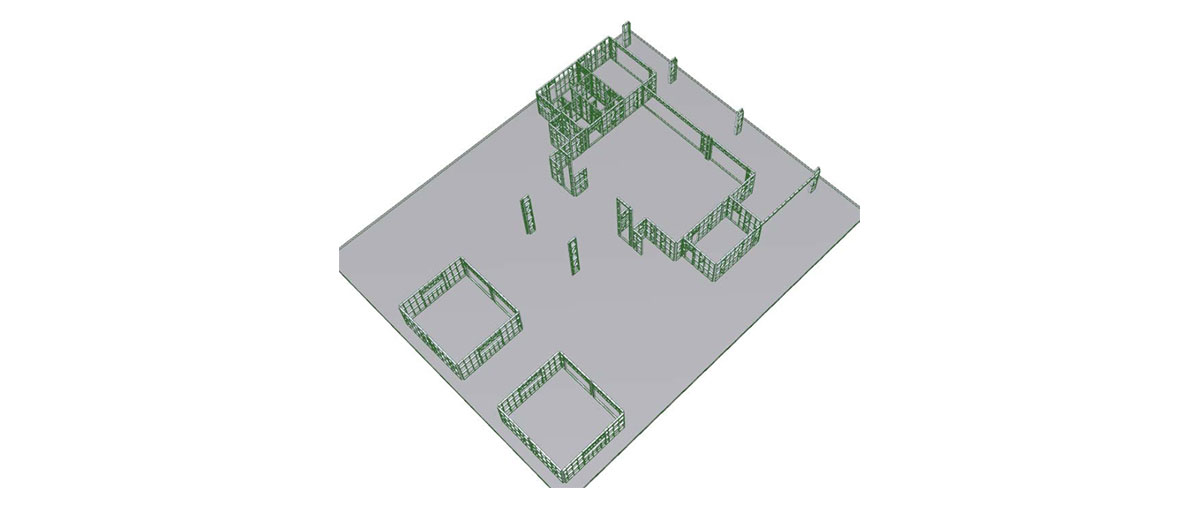86-571-83513788 | inquiry@putianhouse.com




1.Project No.:PT180496
2.Project time:2018-2019
3.Project location:St.Martin
4.Project scale:618m2 villa with 55m2 garage
5.System:steel structure+light gauge steel
6. Project purpose: Private Villa
7. Project features: the traditional steel structure is combined with the new light steel structure, the main frame adopts the section steel frame, and the wall adopts the light steel keel.
The overall project includes a main villa + two single garage. The villa covers an area of 279m2 on the first floor, 209m2 on the second floor, 159m2 on the second floor and 55m2 on the garage
Structure frame:steel structure+LGS wall。Q235/Q345 steel,Epoxy Zinc rich paint surface for steel structrue,galvanized LGS structure.
Roof structure:3mm SBS water-proofing layer+120mm concrete with reinforcing steel+1.0mm steel deck+H shape steel structure+12mm gypsum board ceiling
Floor structure:ceramic tile+fine concrete+120mm concrete with reinforcing steel +1.0mm floor
deck+H beam structure floor+12mm gypsum board ceiling
Balcony floor structure:ceramic tile+fine concrete+3mmSBS water proofing +120mmconcrete+1.0mm floor deck+H beam structure+12mm sypsum board.