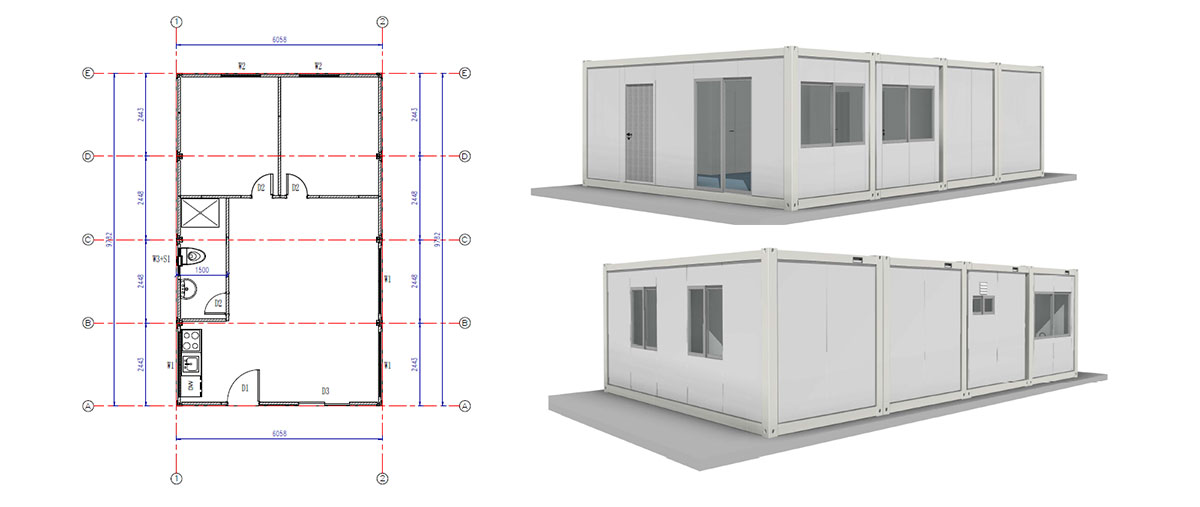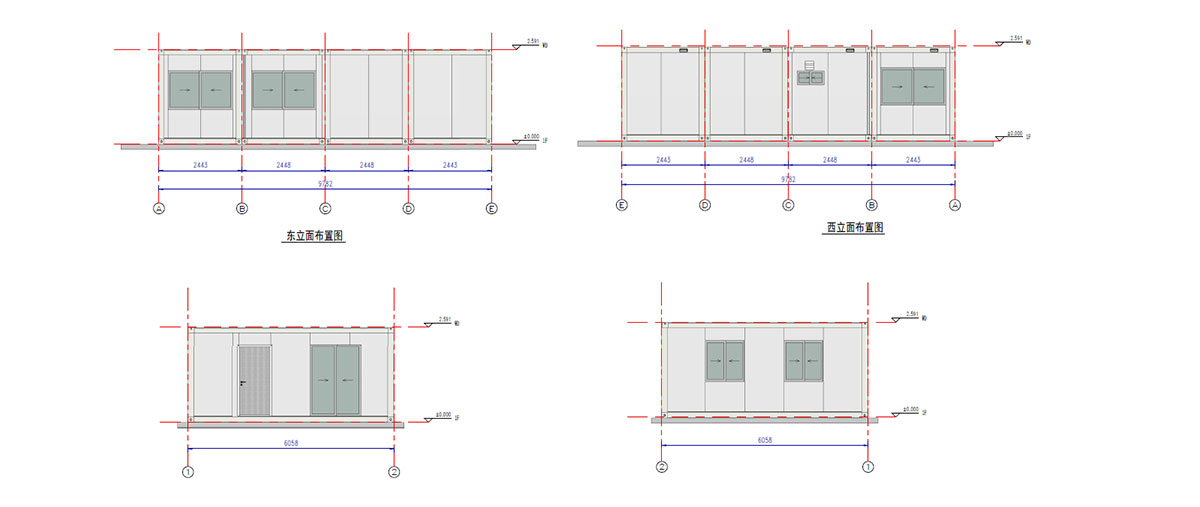86-571-83513788 | inquiry@putianhouse.com


1.Project No: PT180401
2.Date: 2018
3.Location: New Caledonia
4. Scale: 4 units 20ft container
5. Category: Container house
6. Function: Family house
7. Characteristics: 20ft flat pack container, Fast installation and reasonable space utilization
Material parameters:
1. Box frame: All profiles are made of Q345B low-alloy carbon structural steel. All profiles of the frame are hot-dip galvanized. After the welding machine is completed, the whole powder spray paint is processed.
2. Box top board: 70mmPU foam roof, color steel plate upper panel thickness 0.40mm, lower panel thickness 0.40mm, color white gray, aluminum zinc zinc AZ50g/m2+PE baking paint 15/5um.
3. Wall panel: 75mm EPS sandwich panel wall surface. EPS density 12kg/m3, color steel plate thickness 0.40mm, aluminized zinc AZ50g/m2+PE paint 15/5um.
4. Ground parameters: 1.8mm PVC floor + 18mm cement fiber board. The color of PVC floor is wood grain. The PVC floor of the bathroom is replaced with a 2.5mm PVC floor with gray dots.
5. Door leaf: D1: 950x2080mm inner sleeve steel door D2: 700x2000mm plastic steel door D3: 1500x2100mm aluminum alloy tempered glass sliding door (insect screen)
6. Sash: W1: 1130x1100mm nested aluminum alloy single glass sliding window (insect screen) W2: 1130x1100mm nested aluminum alloy single glass sliding window (insect screen)
W3: 800x400 aluminum alloy single glass sliding window (embossed glass + insect screen) S1: 300x300mmPVC ventilation fan.