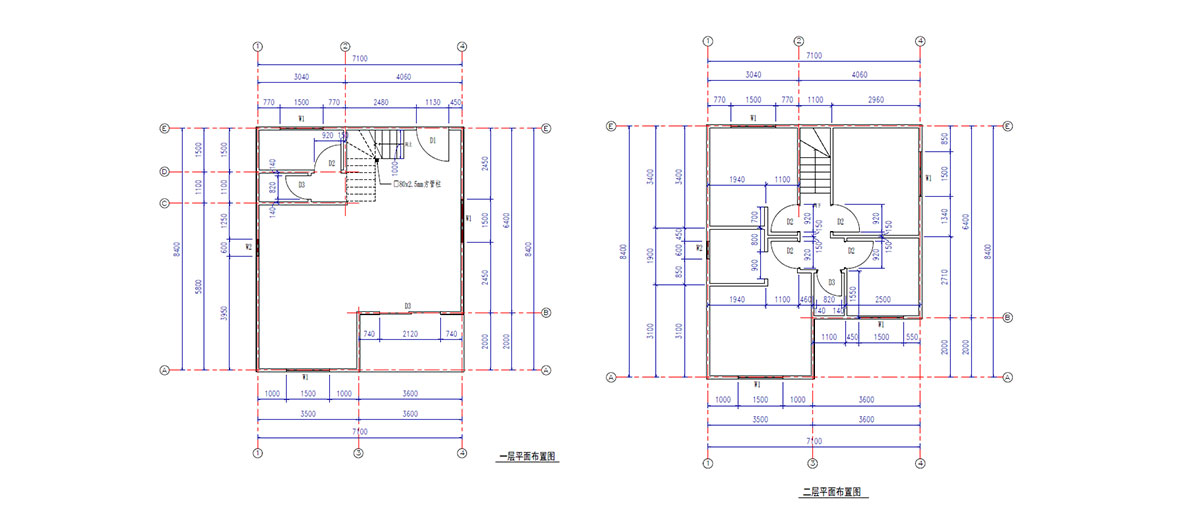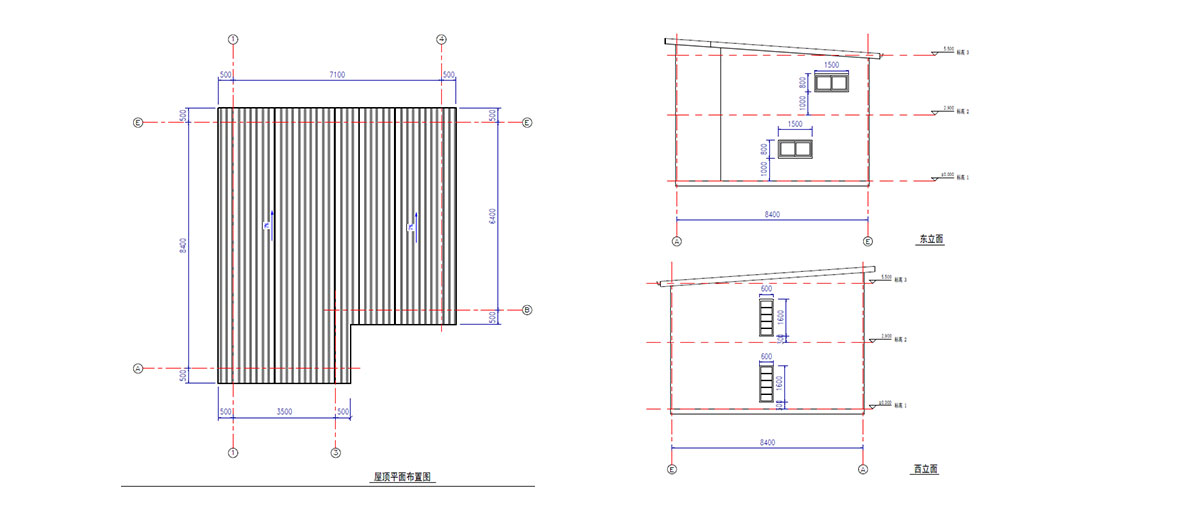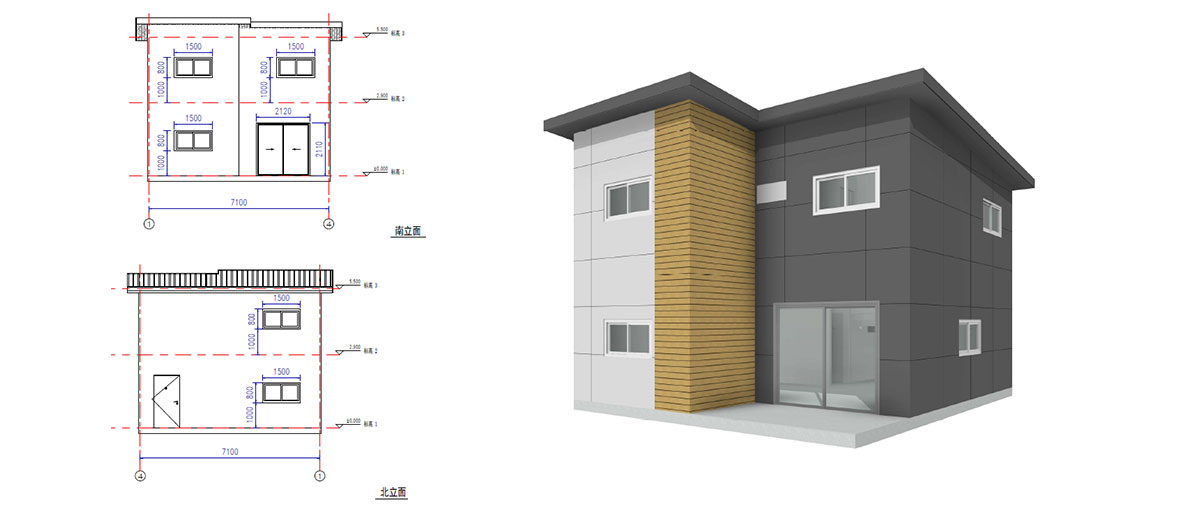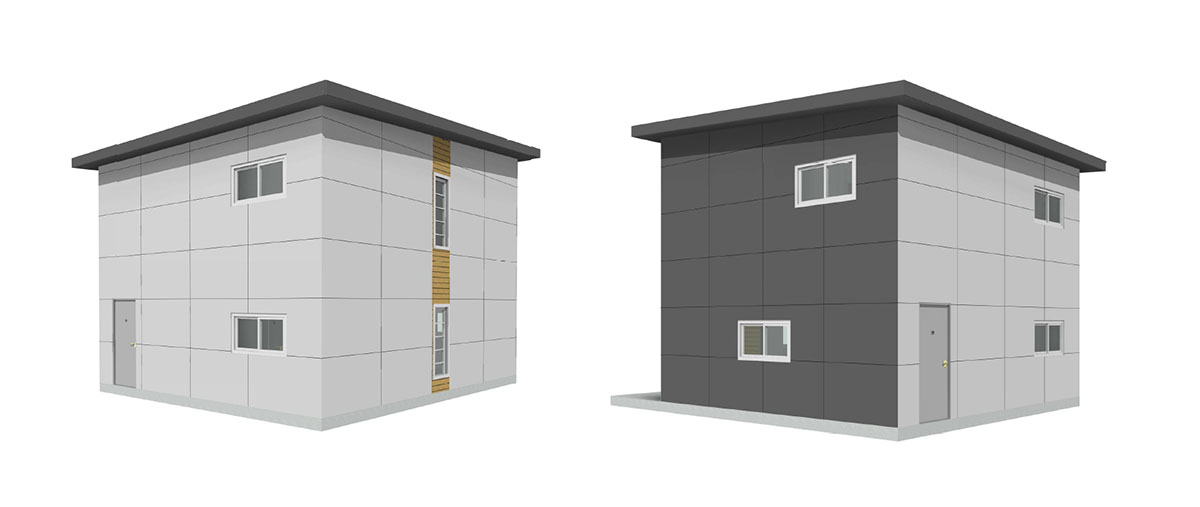86-571-83513788 | inquiry@putianhouse.com




1. Project No.: PT190124
2. Project Date: Year 2019
3. Location: New Caledonia
4. Scale: 105㎡*4
5. Category: container house
6. Function: Residential
7. Characteristics: Double-layer light steel villa suitable for family living, strong in earthquake resistance and wind resistance.
Project characteristics :
The project is 4 sets of two-floor private residential projects with an area of 105 square meters. In this project, our company needs to provide light steel frames, stairs and stair handrails for each house, 12mmOSB panels on the outside wall, and 18mm OSB panels on the floor.
The frame adopts light steel keel system, and the inside and outside walls adopt 89 series light steel keel, the material is G550 (aluminum zinc AZ150g/㎡).